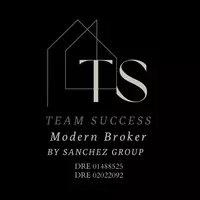$600,000
$649,000
7.6%For more information regarding the value of a property, please contact us for a free consultation.
3 Beds
3 Baths
1,706 SqFt
SOLD DATE : 10/25/2017
Key Details
Sold Price $600,000
Property Type Condo
Sub Type Condominium
Listing Status Sold
Purchase Type For Sale
Square Footage 1,706 sqft
Price per Sqft $351
Subdivision Not Applicable-105
MLS Listing ID 317004493
Sold Date 10/25/17
Bedrooms 3
Full Baths 2
Half Baths 1
Condo Fees $316
HOA Fees $316/mo
HOA Y/N Yes
Year Built 1991
Lot Size 0.349 Acres
Property Sub-Type Condominium
Property Description
Centrally located Townhouse style condo with 3 bedrooms, 2.5 bath. Offers: double door entry, formal living room with vaulted ceiling and fireplace, formal dining, bright kitchen with built-in stove, oven, microwave, dishwasher. Upstairs bedrooms with master suite that offers a fireplace, and double sinks in bath. Includes: central air and heat, laundry in unit, skylights, recessed lighting, 2 parking spaces. Well kept unit, show cold. Private corner unit with park views.
Location
State CA
County Los Angeles
Area 628 - Glendale-South Of 134 Fwy
Zoning GLR4YY
Interior
Interior Features Cathedral Ceiling(s), Separate/Formal Dining Room, High Ceilings, Recessed Lighting, All Bedrooms Up, Primary Suite
Heating Forced Air, Natural Gas
Cooling Central Air
Flooring Carpet, Tile
Fireplaces Type Gas, Living Room, Primary Bedroom, See Remarks
Fireplace Yes
Appliance Electric Oven, Disposal, Refrigerator
Laundry Inside, Stacked, Upper Level
Exterior
Parking Features Covered, Underground
Garage Spaces 2.0
Garage Description 2.0
Community Features Sidewalks
Amenities Available Pet Restrictions, Trash
View Y/N No
Attached Garage Yes
Private Pool No
Building
Lot Description Paved
Faces East
Entry Level Two
Sewer Sewer Tap Paid
Water Public
Architectural Style Contemporary
Level or Stories Two
Others
Pets Allowed Size Limit
HOA Name Piedmont Park Villa
HOA Fee Include Earthquake Insurance
Tax ID 5645008043
Security Features Carbon Monoxide Detector(s)
Acceptable Financing Cash, Cash to New Loan
Listing Terms Cash, Cash to New Loan
Financing Cash to New Loan
Special Listing Condition Standard
Pets Allowed Size Limit
Read Less Info
Want to know what your home might be worth? Contact us for a FREE valuation!

Our team is ready to help you sell your home for the highest possible price ASAP

Bought with Jasmen Vartanian • CalStar
"My job is to find and attract mastery-based agents to the office, protect the culture, and make sure everyone is happy! "






