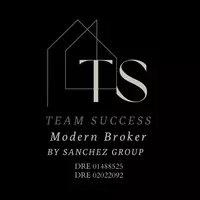$1,350,000
$1,199,000
12.6%For more information regarding the value of a property, please contact us for a free consultation.
3 Beds
2 Baths
1,908 SqFt
SOLD DATE : 03/10/2022
Key Details
Sold Price $1,350,000
Property Type Single Family Home
Sub Type Single Family Residence
Listing Status Sold
Purchase Type For Sale
Square Footage 1,908 sqft
Price per Sqft $707
MLS Listing ID SB22014576
Sold Date 03/10/22
Bedrooms 3
Full Baths 2
HOA Y/N No
Year Built 1963
Lot Size 9,143 Sqft
Property Sub-Type Single Family Residence
Property Description
This single-level home has all the modern amenities with over 1900 sq ft of living space, beautifully upgraded kitchen and bathrooms, separate dining room and freshly renovated private backyard with pool. Remodeled in 2020 with new floors and dual-pane windows, recessed lighting and resurfaced pool. The open kitchen features stainless appliances, plenty of storage, quartz counters and large island. Enjoy the relaxing view of the patio and pool from your bedroom with sparkling en-suite bathroom featuring quartz stone, dual vanity and large walk-in shower. Two additional bedrooms and hall bathroom allow plenty of room for family members and guests. This home, including the bonus room with vaulted ceilings, is full of natural light. Additional features added since 2020 include a new roof, new HVAC system, new water heater and landscaping. Experience sunny outdoor living on this large 9,143 sq ft lot, which features a south-facing backyard with new turf, redwood paneling and refreshing in-ground pool. Don't miss your chance to make this stunning retreat your own. Please make sure to view the 3D tour and floorplan.
Location
State CA
County Los Angeles
Area Weh - West Hills
Zoning LARE11
Rooms
Main Level Bedrooms 3
Interior
Interior Features Bedroom on Main Level, Main Level Primary
Heating Central
Cooling Central Air
Fireplaces Type Family Room
Fireplace Yes
Laundry Laundry Closet
Exterior
Parking Features Driveway, Garage
Garage Spaces 2.0
Garage Description 2.0
Pool In Ground, Private
Community Features Storm Drain(s), Suburban, Sidewalks
Utilities Available Cable Available, Electricity Connected, Natural Gas Connected, Sewer Connected, Water Connected
View Y/N Yes
View Hills
Attached Garage Yes
Total Parking Spaces 4
Private Pool Yes
Building
Lot Description Front Yard
Faces North
Story 1
Entry Level One
Sewer Public Sewer
Water Public
Level or Stories One
New Construction No
Schools
School District Los Angeles Unified
Others
Senior Community No
Tax ID 2028036002
Acceptable Financing Cash to New Loan, Conventional
Listing Terms Cash to New Loan, Conventional
Financing Conventional
Special Listing Condition Standard
Read Less Info
Want to know what your home might be worth? Contact us for a FREE valuation!

Our team is ready to help you sell your home for the highest possible price ASAP

Bought with Jaclyn Lyons • Amalfi Estates
"My job is to find and attract mastery-based agents to the office, protect the culture, and make sure everyone is happy! "

